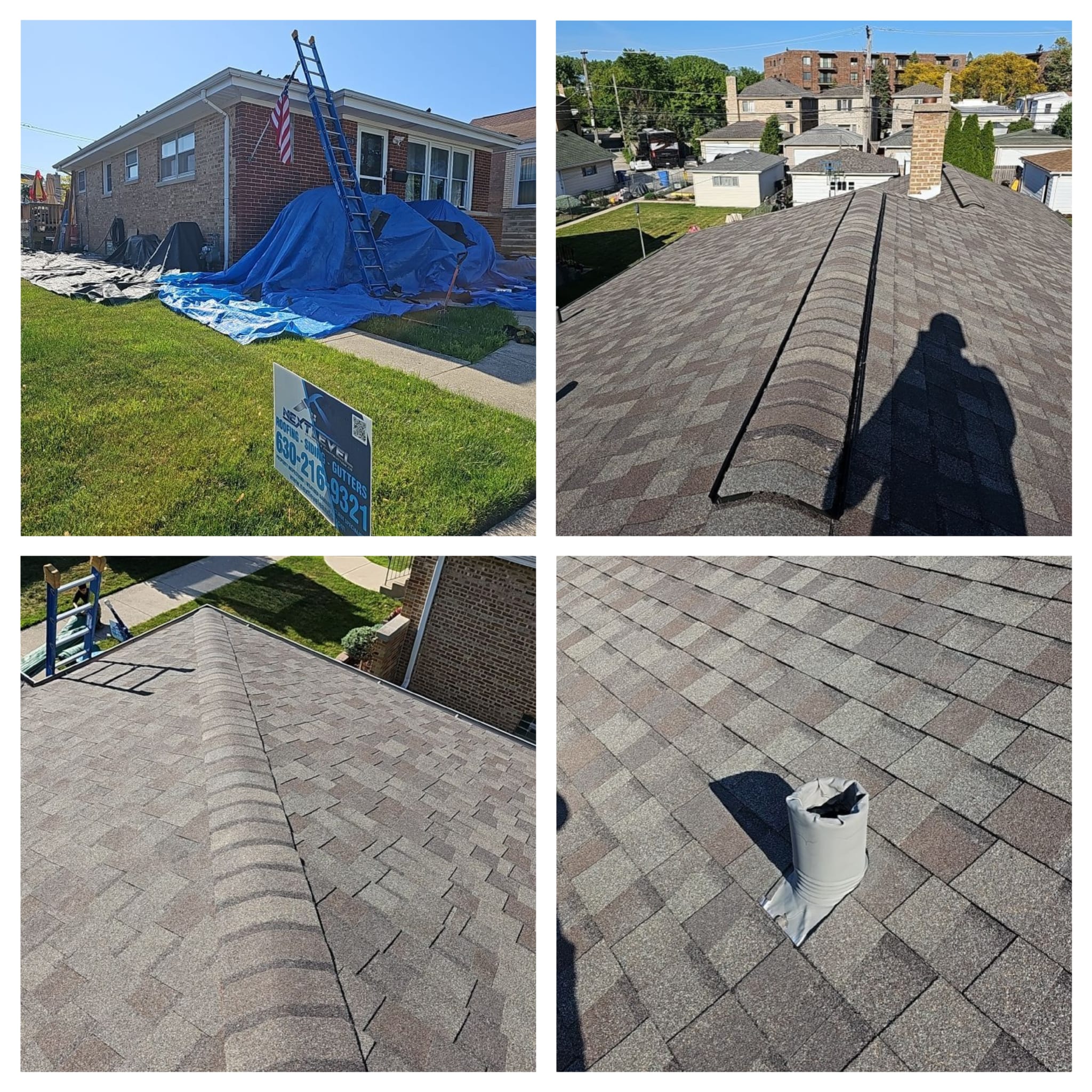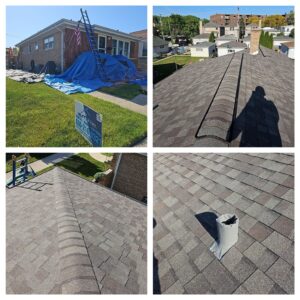The roof frame is a fundamental component of any building structure, providing support, stability, and load distribution. Efficient roof frame design is essential for ensuring structural integrity, durability, and cost-effectiveness. In this section, we will explore key considerations and principles involved in designing a robust and efficient roof frame.
- Structural Considerations: A well-designed roof frame must address several structural considerations to support the weight of roofing materials, withstand environmental forces, and maintain overall stability:
- Load-bearing capacity: Calculate and design the roof frame to withstand dead loads (the weight of roofing materials, insulation, etc.) and live loads (snow, wind, occupants, etc.) as per local building codes and regulations.
- Span and pitch: Determine the appropriate span and pitch of the roof frame based on architectural requirements, structural limitations, and aesthetic preferences. Longer spans may require additional support members or trusses to prevent sagging or deflection.
- Structural materials: Select suitable materials for the roof frame, such as wood, steel, or engineered trusses, considering factors like strength, durability, cost, and availability. Each material has unique properties and design considerations.
- Connections and fasteners: Ensure proper connections and fasteners between structural components to distribute loads evenly and resist uplift, lateral forces, and seismic activity. Utilize techniques like bolting, nailing, or welding as per engineering specifications.
- Roof Truss Design: Roof trusses are a common structural solution for supporting roof loads efficiently and economically. Truss design involves several key considerations:
- Configuration: Choose an appropriate truss configuration (e.g., king post, queen post, Howe, etc.) based on span, load requirements, architectural design, and aesthetic preferences.
- Member sizing: Size truss members (chords, webs, and struts) accurately to withstand anticipated loads while minimizing material usage and weight. Utilize structural engineering software or manual calculations to optimize member sizes.
- Bracing: Incorporate diagonal bracing or lateral restraint systems within trusses to enhance stability, prevent buckling, and resist lateral loads, such as wind or seismic forces.
- Cambering: Incorporate camber (upward curvature) into truss design to compensate for deflection under load, ensuring a level roof surface when installed.
- Integration with Building Structure: The roof frame must integrate seamlessly with the building structure to ensure compatibility, efficiency, and ease of construction:
- Bearing points: Coordinate with the building’s structural design to establish proper bearing points for roof loads, ensuring adequate support and load transfer to the foundation or load-bearing walls.
- Wall plate connections: Securely anchor roof frame members to wall plates or beams using appropriate connectors, anchors, or straps to resist uplift and lateral forces.
- Clearances and penetrations: Provide sufficient clearances and accommodate penetrations for mechanical, electrical, and plumbing systems within the roof frame design, minimizing conflicts and facilitating installation.
- Energy Efficiency and Sustainability: Incorporate energy-efficient and sustainable design principles into the roof frame to enhance thermal performance, reduce environmental impact, and lower operating costs:
- Insulation: Specify adequate insulation within the roof frame to minimize heat loss or gain, improving indoor comfort and energy efficiency.
- Solar readiness: Design the roof frame to accommodate future installation of solar panels or photovoltaic arrays, optimizing orientation, tilt angles, and structural support for renewable energy generation.
- Sustainable materials: Consider using environmentally friendly or recycled materials for the roof frame, such as engineered wood products or steel with high recycled content, to reduce embodied carbon and promote sustainability.
Designing a robust and efficient roof frame is essential for ensuring the structural integrity, durability, and energy efficiency of a building. By considering structural requirements, utilizing appropriate materials and techniques, and integrating with the overall building design, architects, engineers, and builders can create roof frames that provide reliable support, withstand environmental forces, and contribute to the long-term performance and sustainability of the structure.

